The Making of: The STAR WARS™: Legion Naboo Table
07/03/2023By now, some of you may have spotted our beautiful Naboo themed table. We commissioned this beautiful table for both product photography and gameplay from Jim Martin. We invited this talented fellow to tell you a little bit more about how the project came to be and some of the challenges he tackled along the way.
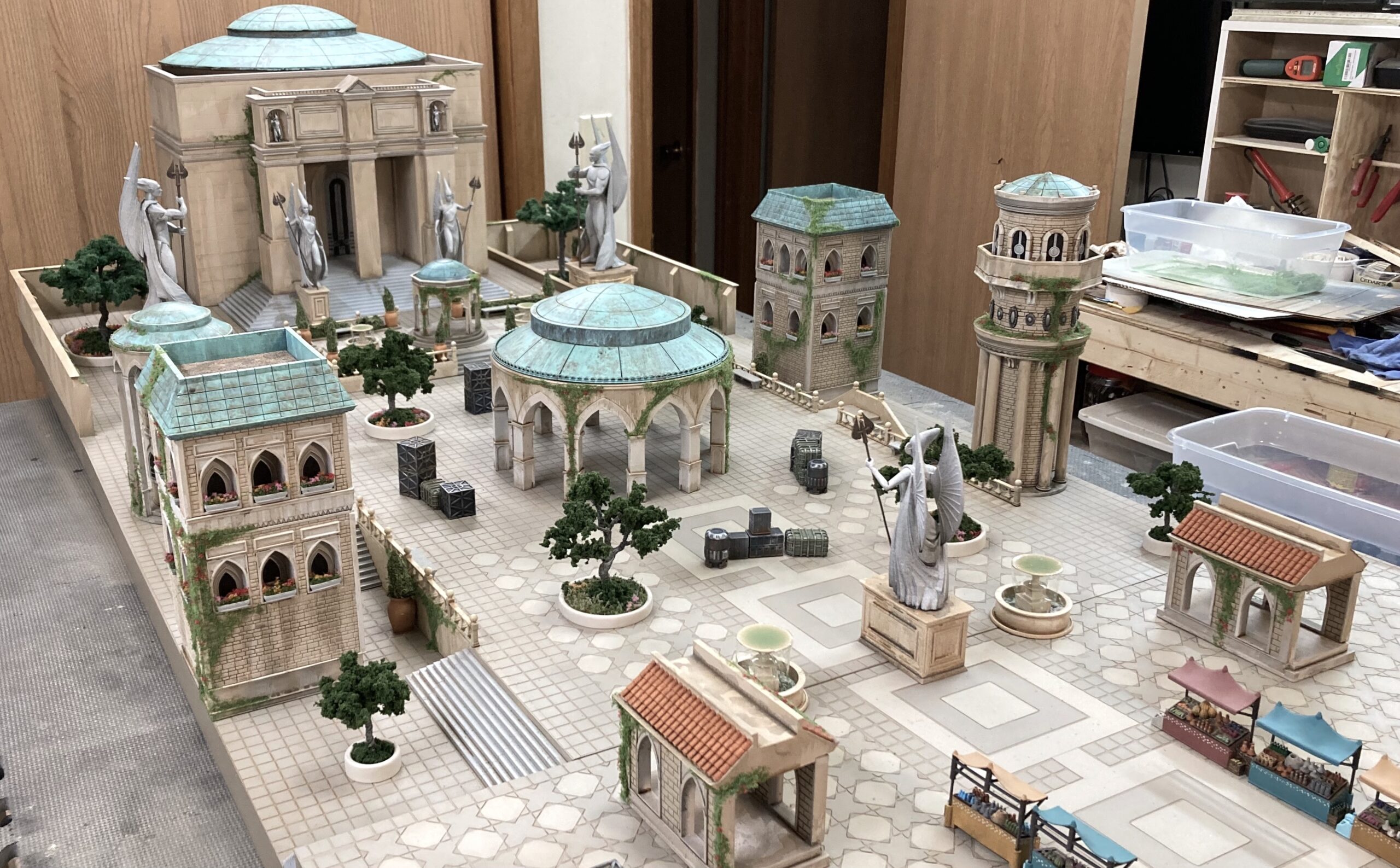
When were you brought into the table creation process, and how did you end up as “The Naboo Table Guy!”?
HAHAHA Naboo table guy. I certainly wasn’t the first person to have made a version of that Star Wars film location. but I do believe I’ve made my own unique take on it with my own style and flair. I wasn’t brought in on the project until the table theme had already been chosen and approved by Lucasfilm for us to start on.
What’s exciting about Naboo specifically when it comes to making terrain?
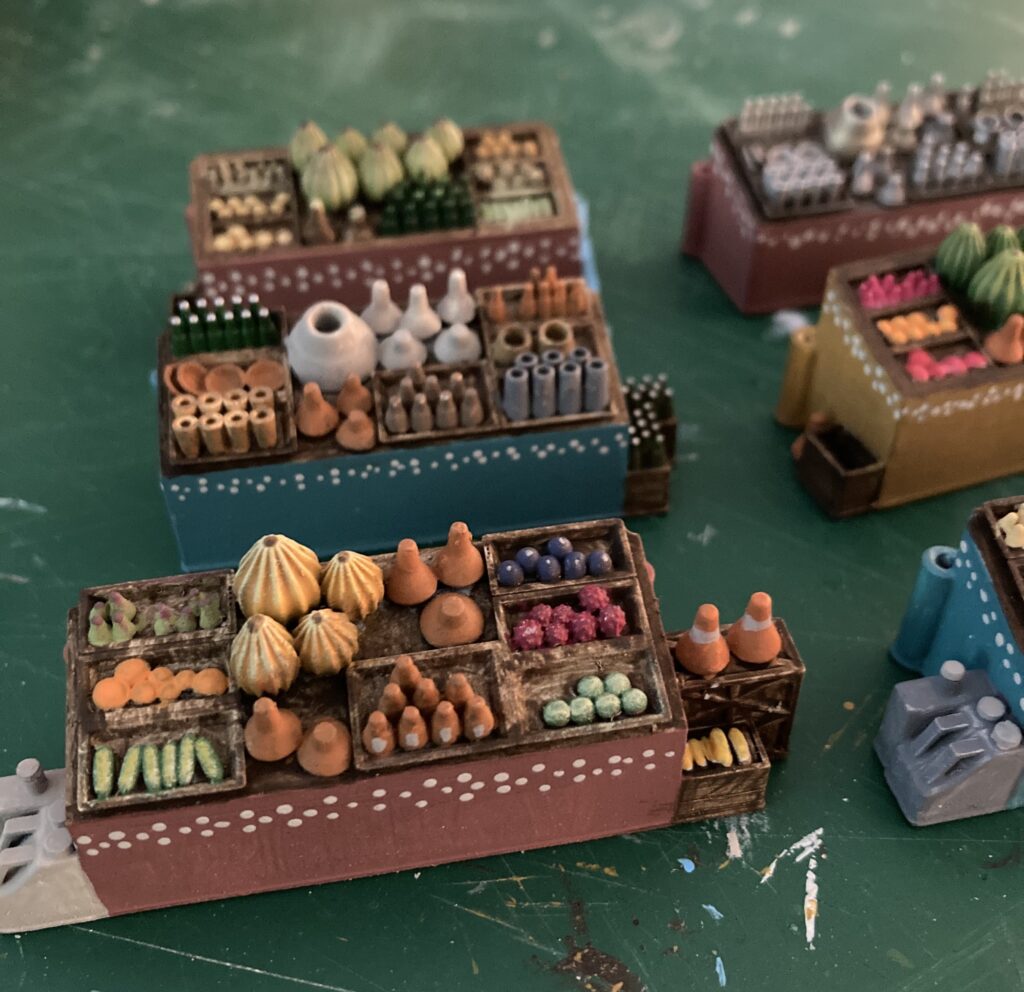
It plays such a prominent role in Star Wars episodes I, II and III as well as the Clone Wars and Star Wars mythology as a whole. I’ll hazard a guess and say it’s prominence in terms of number of times it appears in various media is likely second only to Tatooine and possibly Coruscant. That presents a certain list of challenges due to the fact everyone has a visual imprint in their mind as to what it looks like. There were very specific beats I needed to hit to make the presentation successful and ring true with everyone’s recollection of what represents Naboo. For Naboo the aesthetics are the domed weathered copper or brass roofs, sandstone or tan wall construction, densely packed buildings, column support structures, arched windows, grand facades, statues, friezes, etc. – all done with taste and based on the golden ratios used so extensively in the classical design elements from our own ancient world history. All this made it an exciting challenge to bring all these together.
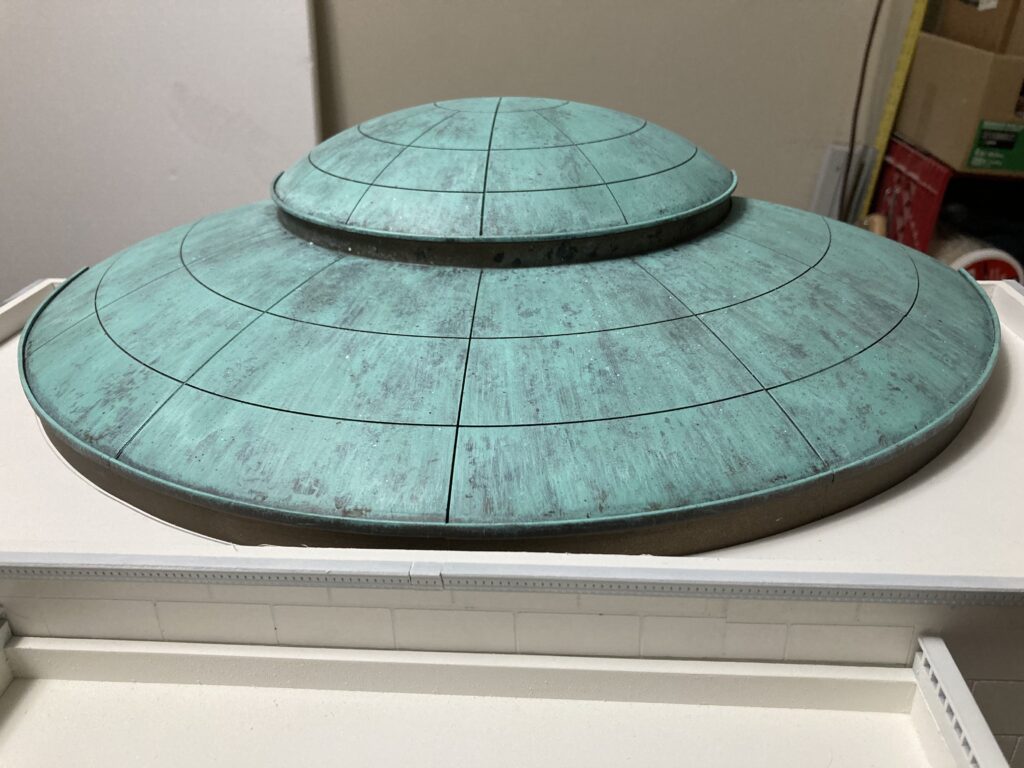
When focusing on Theed, how did you determine how the terrain elements would be laid out?
The initial design was based purely on screen captures from the movies as well as pictures from Star Wars Battlefront II. I felt it very important that in order to hit the necessary design beats the table would need to be more densely packed with buildings than a normal Star Wars: Legion table would be. After I presented that initial design to Tony Konichek (Asst. Creative Dir) and Dallas Kemp (Creative Director) it was felt my initial design would have too many buildings and might effect gameplay adversely. I was concerned that if that element was missing that one of the stronger identifying features would be absent and it would not read as Naboo, but we carefully removed certain buildings from that initial design and rearranged their spacing to ensure we could strike the right balance.How was it determined that it would have a larger format and a smaller 3×3?
The other part of the design brief I had to execute was to enable to table to be separated into two 3’x3’ demo tables with a 2’ section in the center between them. Those three elements could be reconfigured to make one long 3’x 8′ table, with a 3’x6′ table at one end for a full sized game of Star Wars: Legion. At this point I suggested the Theed Palace entrance be incorporated. I felt it would be double sided for that instance when it was serving as a buffer between two demo games but also work at the end of the table to help complete the scene on a 3′ x8′ table. Later, once I built a scale model in the computer it became evident the palace entrance needed to be single sided. I’d tried configurations where the Palace entrance was facing parallel in the 3′ direction but that made it obvious it really needed to face the length of the table and be parallel to the 2′ edge.
Did you transform any “everyday objects” into Naboo terrain pieces that we wouldn’t have recognized otherwise?
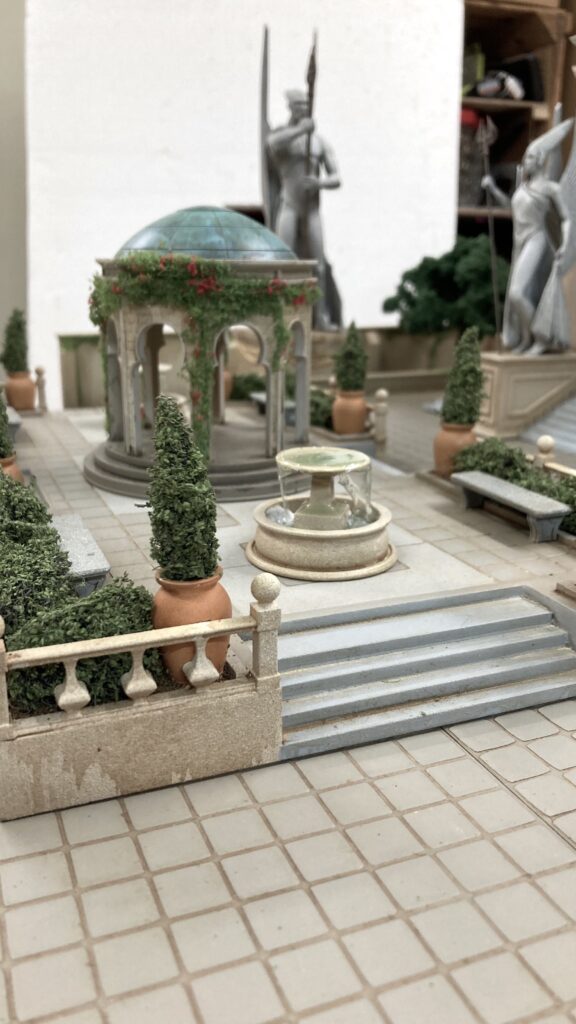
The baseboards (the main substrate all the terrain rests on or the “ground level” if you will) were made of home insulation foam board. The Palace entrance was made of ceiling tiles – which is made from expanded PVC sheets. The flowers and vegetation were made from seat cushion foam chopped up and blended in a blender then mixed with paint. The bushes in the planters were made from a combination of dish washing sponges (branches) and seat cushion foam (leaves). Tree trunks are made from twisted wire, saw dust and PVC glue (a pro version of Elmers crafting glue).
Can you describe the steps in the process of creating the table and give us a sense of how long the whole project took?
As with any design project initial ideas began with some sketches then quickly moved into a very basic computer model. The design is refined and iterated on using that computer model then once the design is finalized moved on to construction. At that point I determine the best construction method for each component. From beginning to end the project took roughly about 9 months to complete.
What is your favorite element from the table?
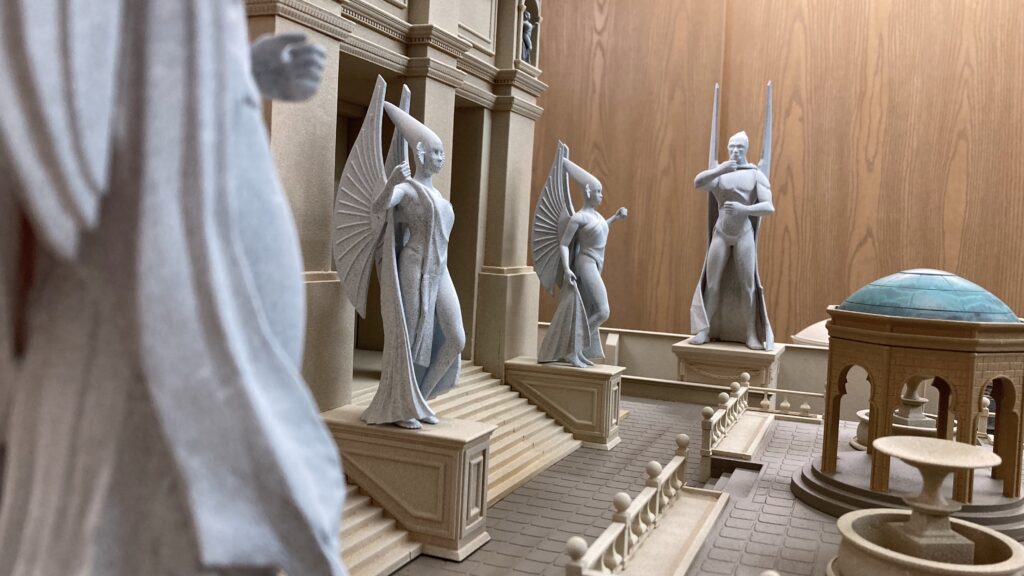
The Theed palace entrance is definitely my most favorite part which includes the statues. To me that represents the focal point of the table and is the singular element that will most clearly identify it to even the most casual of Star Wars fans as Naboo.
What advice can you share with hobbyists about how to get started on their own custom terrain?
Get started. Build something that inspires you with the most inexpensive, most accessible, easiest to work with materials you have available. Stand back and look at the finished product and try and figure out what you feel is working and what you feel is not working then build another one and fix your mistakes from the first one based on what you felt wasn’t working. Repeat that process until you wind up with an object that represents what you were envisioning in your mind. Don’t be afraid to fail.
Thank you so much to Jim for taking the time to invite us into his process and share it with all of you. Until next time, may the Force be with you!